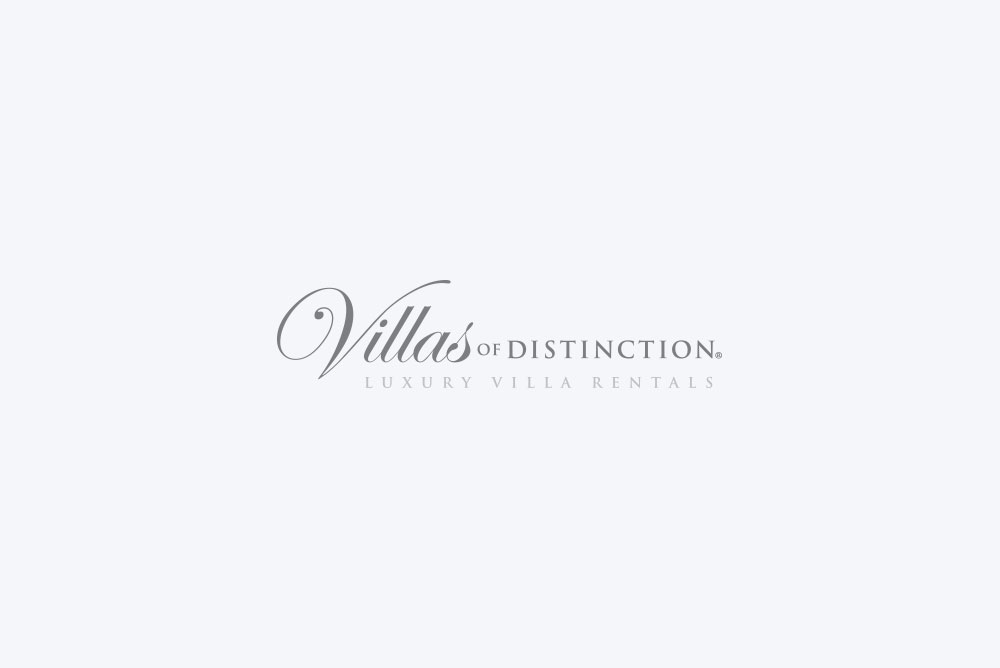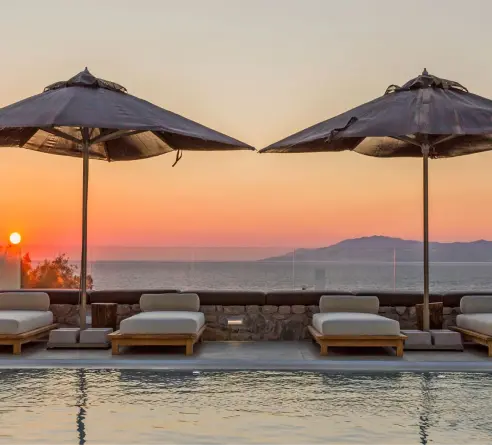


























Ethereal Lodge
United States / Colorado / Beaver Creek
From its elevated vantage point, Ethereal Lodge lives up to its name in every sense, with a light-filled, airy interior and lofty views.
Overview
This 6-bedroom home on the coveted Holden Road is a sophisticated mountain sanctuary that’s only minutes away from Beaver Creek Village and the base of the world-renowned ski resort.
Light pours through the sky-high windows of the main living space that has been renovated in a refined contemporary style with a blend of white, taupe and gray hues, and wood, glass and metal accents. The focal point of the living room is a towering stone fireplace. Set apart from this main gathering spot is a separate seating area with a big screen TV and wet bar.
The living space seamlessly flows into the gourmet kitchen with clean lines, white marble countertops and high-end appliances. Guests can perch on the six counter stools to enjoy breakfast or converse with the chef. Eight guests can gather around the round dining table just off the kitchen.
Windows line this entire main living space with two sets of French doors leading out to the expansive wrap-around deck. Out here, guests can take in the breathtaking views of the Vail Valley from the hot tub, sitting around the fire pit, or dining al fresco at the 6-person outdoor dining table. There are two grills on the deck - one gas, the other charcoal.
Two of the residence’s six bedrooms are on this main level. They each feature two queen beds and ensuite bathrooms. One with a single vanity and shower/tub combo. The other with a single vanity and walk-in shower and sliding doors out to the main deck.
For guests requiring a bit more privacy, there’s an apartment behind the kitchen. It features a small living area with a TV, its own kitchen with three counter stools, and a king bedroom. The ensuite bathroom has a single vanity and shower/tub combo. The bedroom has access to the main deck.
Ascending the stairs to the upper level of the home, you’ll arrive at the landing that overlooks the main living area below and has a small seating area. Three more luxurious bedrooms are on this level starting with a spacious primary king suite. This private retreat from the rest of the residence features a big-screen TV, peaceful sitting area with views, and an ensuite bathroom with a jacuzzi tub, walk-in shower and double vanity.
Down the hall are two more bedrooms. One has two queen beds and an ensuite bathroom with a single vanity and shower/tub combo. The other bedroom also has two queen beds, an ensuite bathroom with a single vanity and walk-in shower, and doors out to a private deck.
For guests' convenience and comfort, the residence has air-conditioning, a home sound system, a laundry room with two sets of washers and dryers on the main level and another set of washers and dryers on the upper level. There is space in the garage for one vehicle and two more vehicles in the driveway. The homeowner keeps a vehicle in one of the garage bays.
Amenities
6 Bedrooms, 6 Bathrooms
Sleeps 14 Guests
5742 Interior Square Ft.
- Air Conditioning
- Heating, Forced Air
- Golf (seasonal)
- Golf Nearby
- Noise Decibel Monitoring Device Present
- Accessible, not ADA
- Guest entrance wider than 32 inches
- Step-free bedroom access
- Step-free bathroom access
- Lever Handles on Doors
- Hard Flooring on Main Level
- Hard Surface Smooth Driveway
- Bed Height is 20-23" From Floor
- Minimum of 5.5" Under Bed for Lift Access
- Toilet is 17-19" off the floor
- Handheld Shower Head
- Kitchen - Wheel-Under Counter or Table
- Kitchen - Wheelchair Access Microwave
- Kitchen - Wheelchair Access Dishwasher
- Kitchen - Wheelchair Access Oven
- Space for Wheelchair Van
- Bathroom Mirror, 40" or less from the floor
- WiFi, Private
- Hot Tub, Private
- Tennis Nearby
- Iron & Board
- 3 Sets of Washers/Dryers
- Skiing
- Snowboarding
- Ski Shuttle (seasonal)
- Ski Storage Room
- Hair Dryers
- Shampoo
- Towels
- Bathtub
- Linens
- Humidifier in bedrooms
- Dishwasher
- Microwave
- Toaster
- Dishes and Utensils
- Oven
- Refrigerator
- Coffee, Nespresso, Original Pods
- Coffee, Drip
- Gas Cooktop: 5+ Burners
- Wet Bar with Icemaker
- Bar Stools - 6
- Parking
- Fireplace, Wood-burning
- Local Area Shuttle, year-round
- Secure Bike Storage
- Balcony
- Patio
- Firepit, Private
- Free Public Bus Service Nearby
- Local Shuttle: 1-3 Mi to Ski Area
- Indoor and Outdoor Dining Areas
- Ceiling Fans
- House Guide / Safety Manual
- Carbon Monoxide Detector
- First Aid Kit
- Smoke Detector
- Fire Extinguisher
- Private Entrance
- Medical Emergency Contact provided
- Exterior Security Camera Present
- 2 Grills - One Gas / One Charcoal
- Board Games
- Smart TV
- Sound System (Sonos, etc.)
- Mountaineering
- Cycling / Mountain Biking
- Hiking
- Ice Skating
- Kayaking
- Mountain Climbing
- Rafting
- Rock Climbing
- Snowmobiling
- Water Tubing (seasonal)
- Whitewater Rafting (seasonal)
- Boating
- Horseback Riding
- Sledding
- Workspace
Details
Bedroom Details
Bedroom 1 (upper level): King Bed, Ceiling Fan, Seating Area, TV, Ensuite Bathroom with Jacuzzi Bathtub, Walk-In Shower, and Double Vanity
Bedroom 2 (main level, apartment behind kitchen): King Bed, Ensuite Bathroom with Single Vanity and Tub/Shower Combo, Living Room with TV, Kitchen with Three Bar Stools, Access to Main Deck
Bedroom 3 (main level): Two Queen Beds, Ensuite Bathroom with Single Vanity and Tub/Shower Combo
Bedroom 4 (main level): Two Queen Beds, Ensuite Bathroom with Single Vanity and Walk-In Shower, Sliding Doors to Main Deck
Bedroom 5 (upper level): Two Queen Beds, Ensuite Bathroom with Single Vanity and Tub/Shower Combo
Bedroom 6 (upper level): Two Queen Beds, Ensuite Bathroom with Single Vanity and Walk-In Shower, Private Deck
Pool Details
Private Hot Tub
Location Details
Eagle County Regional Airport: 30 minute drive
Beaver Creek Resort: 5 minute drive
Beaver Creek Golf Club: 5 minute drive
Country Club of the Rockies: 10 minute drive
Sonnenalp Club: 10 minute drive
Beaver Creek Tennis Club: 5 minute drive
Avon Recreation Center: 5 minute drive
Walking Mountains Science Museum: 10 minute drive
The Museum at Dinosaur Junction: 10 minute drive
Vail Village: 20 minute drive
Vail Ski Resort: 15 minute drive
Restaurants, Shops, Grocery: 5 minute drive
Villa Notes
4-wheel drive vehicle recommended in winter.
There is space in the garage for one vehicle and two more vehicles in the driveway. The homeowner keeps a vehicle in one of the garage bays.
During your stay in Beaver Creek, you will have access to the resort's complimentary shuttle, using the convenient Village Connect App. It operates from 7am-midnight.
This home has a noise decibel monitoring device and an exterior security camera.
Exclusive Offers
Cyber week is still in full swing. Enhance your villa escape with up to $1,000 Cashback - Paid Upon Deposit.
Booking Value:
- $5,000 – $15,000 = $100 Cashback
- $15,001 – $25,000 = $150 Cashback
- $25,001 – $35,000 = $250 Cashback
- $35,001 – $50,000 = $350 Cashback
- $50,001 – $75,000 = $500 Cashback
- $75,001 – $100,000 = $750 Cashback
- $100,001+ = $1,000 Cashback
Offer valid for new bookings made between 12/07/25 - 12/13/25 for travel between 12/08/25 - 12/31/26. Amount is based on the base villa cost only. Minimum booking value applies. Cash back will be paid in a Villas of Distinction Visa® Prepaid Card upon deposit. Villas of Distinction Visa® Prepaid Card is issued by MetaBank®, N.A., Member FDIC, pursuant to a license from Visa U.S.A. Inc. No cash access or recurring payments. Can be used everywhere Visa debit cards are accepted. Card valid for up to 12 months; unused funds will forfeit after the valid thru date. Card terms and conditions apply. Offer is valid for travel advisors’ clients. The Villas of Distinction Prepaid Card will be mailed directly to the travel advisors’ client within 30 days of deposit. Client mailing address must be provided. May not be combinable with other offers. All offers are subject to availability and may not apply to all villas or travel dates. Other restrictions may apply; please call for full details.
Resort Fee: 15% plus tax.
Cleaning Fee 1-3 nights: one time payment of $1,200 plus tax.
Cleaning Fee 4-29 nights: $225 plus tax per night.
Please add 5% service charge during Christmas/New Year's.
Rates, taxes, and resort fee are subject to change. Confirm with your villa specialist.
Location
Villa information may change without notice and should be confirmed with our villa rental specialists.

